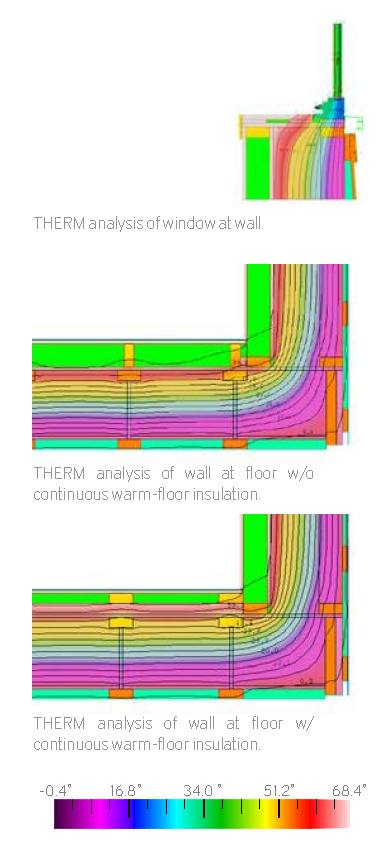Nishnawbe Aski Nation
This master housing strategy for the Nishnawbe Aski Nation aims to bring communally responsive, durable, and sustainable housing to many communities from Chapleau Cree to Fort Severn. The design considers community involvement, adaptability, and open building opportunities during construction.
In most cases, in lieu of a vapour barrier, the wall and floor construction uses continuous plywood, taped at its seams, for its vapour retardant properties. Two stud walls are built in parallel to support rockwool batt insulation. To optimize the floor and wall assemblies, thermal bridge simulations were ran at building joints.
Together Design Lab; Sustainable Design + Drafting






